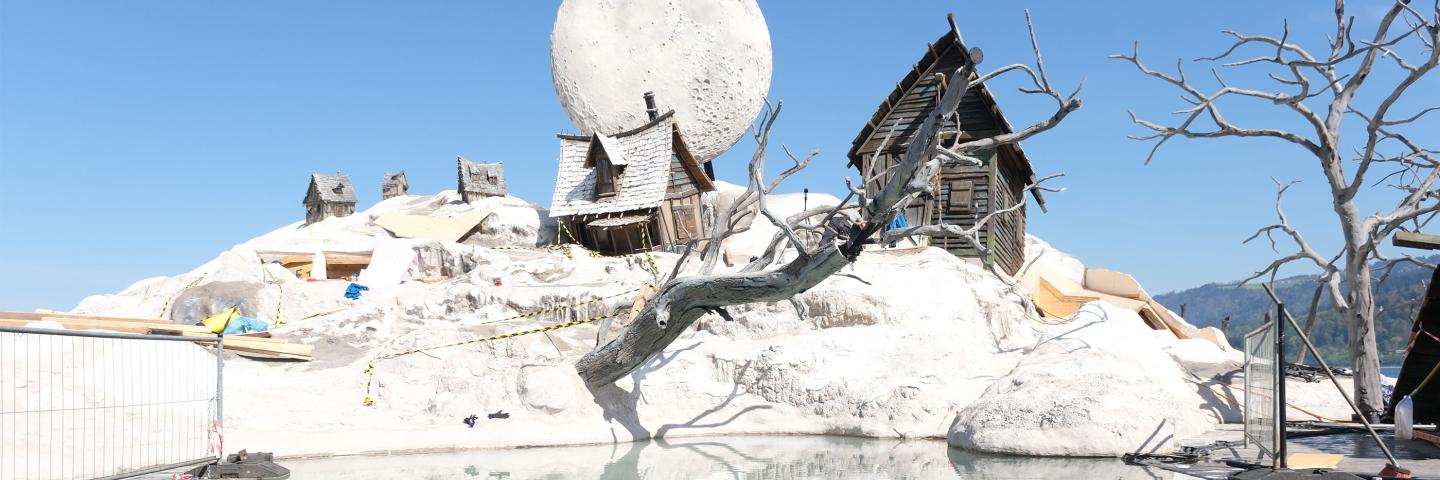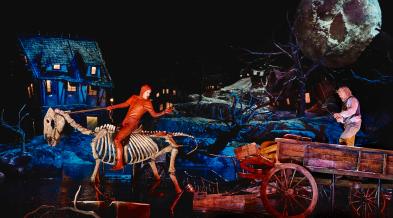Building the stage
Der Freischütz
While spring arrived at Lake Constance over the past few weeks, the Seebühne in Bregenz slowly turned into the eerie winter landscape that director and stage designer Philipp Stölzl imagined for Carl Maria von Weber’s opera Der Freischütz.
A marsh separates the audience from the stage
The stage with its snowy hills, decaying houses and bare trees was constructed during the winter months by the Bregenzer Festspiele technicians and 33 partner firms. It is made up of steel, polystyrene and hundreds of cubic meters of wood. An artificial lagoon covering 1,400 m² was built right at the front. It will turn the Seebühne into a wintry marsh because in Der Freischütz the artists will not only be on top of the water but also in the water. Most of the huge water basin is only 25 cm deep but there are several paths and deeper areas allowing actors to disappear and reappear somewhere else.
An artfully applied patina
The village of Der Freischütz consists of eight crooked houses, with the smallest being about as big as a dog kennel. The floor area of the village pub is about 16 m², which is similar to the size of a small living room. All of the houses and the 12-meter-high steeple are based on a wood and steel construction. Polystyrene, filler and paint were used to give the houses a wood and stone look. Then, they were covered with an artfully applied patina.
Building the stage – a video series
In these short videos the artistic director Elisabeth Sobotka, the technical director Wolfgang Urstadt, the head of the art department Susanna Boehm and Robert Grammel, leading set decorator at the Bregenzer Festspiele, give exciting insights into the stage building process.


